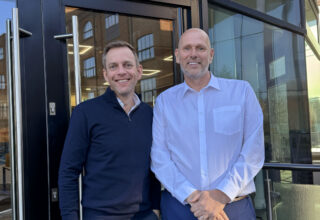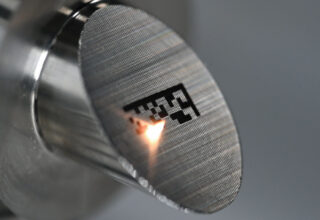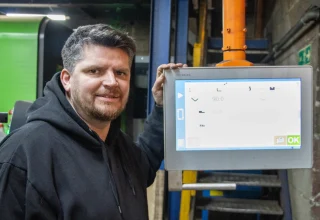

Part of Rotherham town’s regeneration plan includes the construction of a new market building and library. Rotherham Council has a £36m Masterplan that will result in the refurbishment and redevelopment of several prominent buildings and public spaces to breathe new life into the community and create economic opportunities.
The indoor and outdoor markets will be modernised and a new food hall is included in the plan. The new market building will use structural steelwork to further strengthen existing supporting columns and create an open-plan design to improve the visitor experience.
The redevelopment of the markets is divided into two areas, an outdoor covered market, which is being rebuilt, and an adjacent indoor market. The main contractor, Henry Boot Construction, initially demolished some adjacent properties to make room for the new market buildings and an outdoor space.
The outdoor covered market sits on a raised concrete slab which spans a ground floor service yard. The basement will be used to accommodate a car park and service both markets. Everything on top of the slab was removed to make space for the new outdoor covered market, but before the new structure could be installed, the supporting columns had to be strengthened.
In the upper basement, a steel grillage was introduced around each column to support the increased loading. However, in the lower basement, the site investigation revealed a more robust design was needed to support the new structure.
The basement steel was installed by Hambleton Steel using a telehandler and a custom-made lifting frame. Each beam was placed onto the frame and then lifted to the soffit of the slab. The lifting frame made sure the telehandler’s jib didn’t clash with the soffit, while the steelwork was being installed.
The installation of the steel framework for the new outdoor covered market proved to be less of a challenge. The Hambleton team were able to use mobile cranes, positioned alongside the structure which measures 50m x 43m and it reaches a height of 7.5m. The outdoor market’s steel frame has columns located in positions that matched the existing basement members. The steel-frame option for the outdoor market offered a lightweight solution which limited the strengthening and foundation work required in the basement.
The new outdoor market frame is a braced free-standing structure, which is independent of all existing structural elements. A movement joint separates it from the indoor market, while second expansion joint divides the outdoor market’s steelwork from the new library’s steel frame.
Once work is completed on the outdoor market and library, work will commence on the refurbishment of the indoor market. Work on the entire Rotherham Markets development is expected to complete in 2027.













